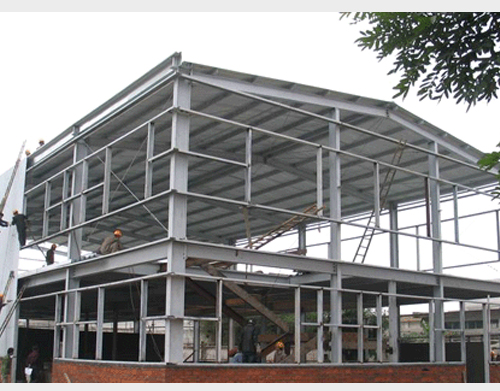1、地坪施工步骤
1. Floor construction steps
场地平整→ 碎石回填→ 5cm素砼垫层(C15)→ PVC防潮层→ 100厚砼浇注(C30)→面层
Site leveling → gravel backfilling → 5cm plain concrete cushion (C15) → PVC damp proof course → 100 thick concrete pouring (C30) → surface course
2、有关要求:
2. Relevant requirements:
a) 场地平整采用蛙式打夯机,平整宽度包括每边100cm的工作面。
a) Frog rammer is used for site leveling, and the leveling width includes working face of 100cm on each side.
b) 场地底板下采用25cm厚度的碎石回填,碎石回填的宽度包括每边100cm的工作面。
b) Under the site floor, 25cm thick gravel is used for backfilling, and the width of gravel backfill includes the working face of 100cm on each side.
c) 地坪浇捣所使用的砼,由商品砼搅拌站供应。砼的浇捣直接采用搅拌车输送。砼的浇捣应采取踏步向前推进,直浇捣完。

c) The concrete used for floor pouring and tamping shall be supplied by commercial concrete mixing station. Concrete pouring and tamping are directly transported by mixer truck. The concrete pouring and tamping shall be carried forward step by step until the pouring and tamping is completed.
d) 砼应浇捣密实,防止出现夹心层。
d) The concrete should be poured and compacted to prevent the occurrence of sandwich layer.
e) 砼表面处理做到“二压二平”。,按面标高用煤撬拍板压实,刮尺刮平;终凝前用木蟹打磨压实、整平,防止条基表面高低不平。
e) Concrete surface treatment to achieve "two pressure and two leveling". First of all, according to the surface elevation, the coal skid clapboard is used for compaction, and the scraping ruler is used for leveling; finally, before the final setting, the wood crab is used to grind, compact and level to prevent the uneven surface of strip foundation.
f) 混凝土养护采取草袋覆盖浇水的方式。
f) Concrete curing adopts the method of straw bag covering and watering.
2.本工程的地质勘察报告显示,活动板房所座落的基础下无暗浜等松散土层,其面层有超出60cm厚的建筑道渣压实层,其表层土的地耐力大于100KN/m2.
2. According to the geological investigation report of the project, there is no loose soil layer such as dark Creek under the foundation where the movable plank house is located. The surface layer has a compaction layer of construction ballast more than 60cm thick, and the ground endurance of the surface soil is greater than 100kN / m2
根据活动板房的厂家资料,活动板房为轻质钢木行架结构,钢架间距900mm,梁为3号和2.5号角铁焊接桁架,立柱为2.5号方管,活动板房的楼层板为450mm宽,跨度为900mm配筋砼薄板。墙面吊顶为钢丝防火保温隔热轻质材料(珍珠岩)制成:墙面为900mm×900mm的薄型轻质板,简支搁置于木行架梁面上;吊顶为300mm宽900mm跨的轻质板,直接搁置于木行架的下弦杆上。屋面为波形水泥瓦。搂地面为15厚1:2.5水泥砂浆压光。
According to the manufacturer's information of the prefabricated house, the prefabricated house is a light steel and wood frame structure, with a steel frame spacing of 900mm, beams of No. 3 and No. 2.5 angle iron welded truss, column of No. 2.5 square tube, floor slab of the movable slab house is 450mm wide, span is 900mm, reinforced concrete thin plate. The wall ceiling is made of light-weight material (perlite) with fire-proof and thermal insulation of steel wire: the wall is made of 900mm × 900mm thin light-weight board, which is simply supported on the surface of wooden frame; the ceiling is a light-weight board with a width of 300 mm and a span of 900 mm, which is directly placed on the lower chord of the wooden frame. The roof is corrugated cement tile. 15 thick 1:2.5 cement mortar calendering is applied to the floor.
