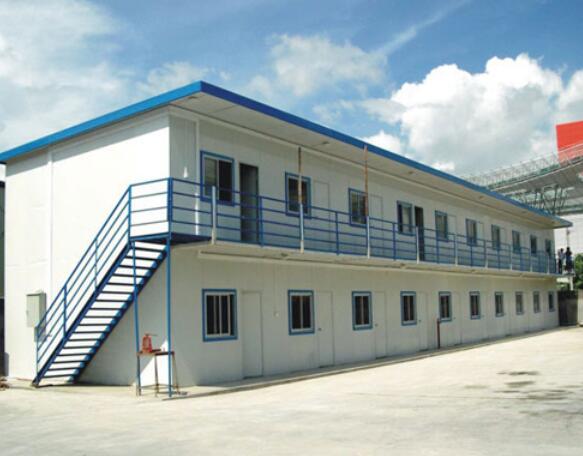济南工程板房安装要注意的地方不多,但要所有的安装人员落实到工作上就需要规范性的措施了,如下:
There are not many points to be paid attention to in the installation of prefabricated houses in Jinan Project, but normative measures are needed to implement the work of all installers, as follows:
①工程板房墙板安装前应检查复核柱、墙梁安装正确、牢固、平整;
① Check and recheck the correct, firm and flat installation of columns and wall beams before the installation of wall panels in the prefabricated house;
②板房的金属面夹芯板墙板的竖向拼缝宜采用企口缝或工字铝拼接,拼缝处应打上密封胶;
② The vertical seam of the metal face sandwich panel wallboard of the plank house should be spliced with tongued and grooved seams or I-shaped aluminum, and the seam should be sealed with sealant;
③建筑工程板房的金属面夹芯板与地梁、墙梁或楼面次桁架的连接应使用螺栓连接,连接螺栓横向间距应不大于500mm(每块板宽度方向设置不少于两个螺栓);
③ The connection between the metal sandwich panel and the ground beam, wall beam or floor sub-truss of the building engineering plank house shall be connected by bolts, and the transverse spacing of the connecting bolts shall not be greater than 500mm (at least two bolts shall be set in the width direction of each plate);

④工程板房嵌入式墙板安装应在冷弯薄壁型钢结构安装时及时镶人柱子两侧槽内,嵌入式墙板的上下搭接缝应采用企口缝,外侧面板应向下搭接,搭接长度应不小于15mm。
④ The installation of the embedded wallboard of the engineering plank house shall be inserted into the slots on both sides of the column in time when the cold-formed thin-walled steel structure is installed. The upper and lower lap joints of the embedded wallboard shall be tongued and grooved, and the outer panel shall be overlapped downward, with the lap length not less than 15mm.
工程板房与建楼房差不多,就是将四周及隔墙基础找平,建筑工程板房基础好用钢筋混凝土,也可选用墙砖头砌,比较结实;然后立柱子,用横向梁将骨架连起来,上隔板、外墙板与门窗框;接着安装楼板檩条,安装楼梯,铺地板,再向上安上一层,然后上屋架和屋面板;后安装门窗等,拉竖向支撑,还有就是卫生洁具、小五金之类的。
The engineering plank house is similar to the building building, which is to level the surrounding and partition foundation. The foundation of the engineering plank house can be made of reinforced concrete or wall brick, which is relatively solid; Then erect the column, connect the framework with the transverse beam, and install the upper partition, the outer wall panel and the door and window frame; Then install the floor purlin, install the stairs, lay the floor, and then install a layer up, and then install the roof truss and roof panel; After that, install doors and windows, pull vertical supports, and sanitary ware and hardware.
工程板房还有一个很重要的就是“隐蔽工程”,可分为水安装、电安装及防潮、防水等项目,其中的每一个项目都不容忽视,如果哪一个环节出了问题,都可能会影响板房的正常使用,严重的会有隐患,所以防水工程的施工工艺和优良材料的选择,可以避免不必要的经济损失和伤害。更多相关内容就来我们网站
http://www.lxcaigang.com咨询吧!
There is also a very important "hidden project" in the engineering plank house, which can be divided into water installation, electricity installation, moisture-proof, waterproof and other projects. Each of these projects can not be ignored. If any link goes wrong, it may affect the normal use of the plank house, and there will be serious potential safety hazards. Therefore, the construction process of waterproof engineering and the selection of excellent materials can avoid unnecessary economic losses and injuries. Come to our website for more relevant content http://www.lxcaigang.com Ask!
