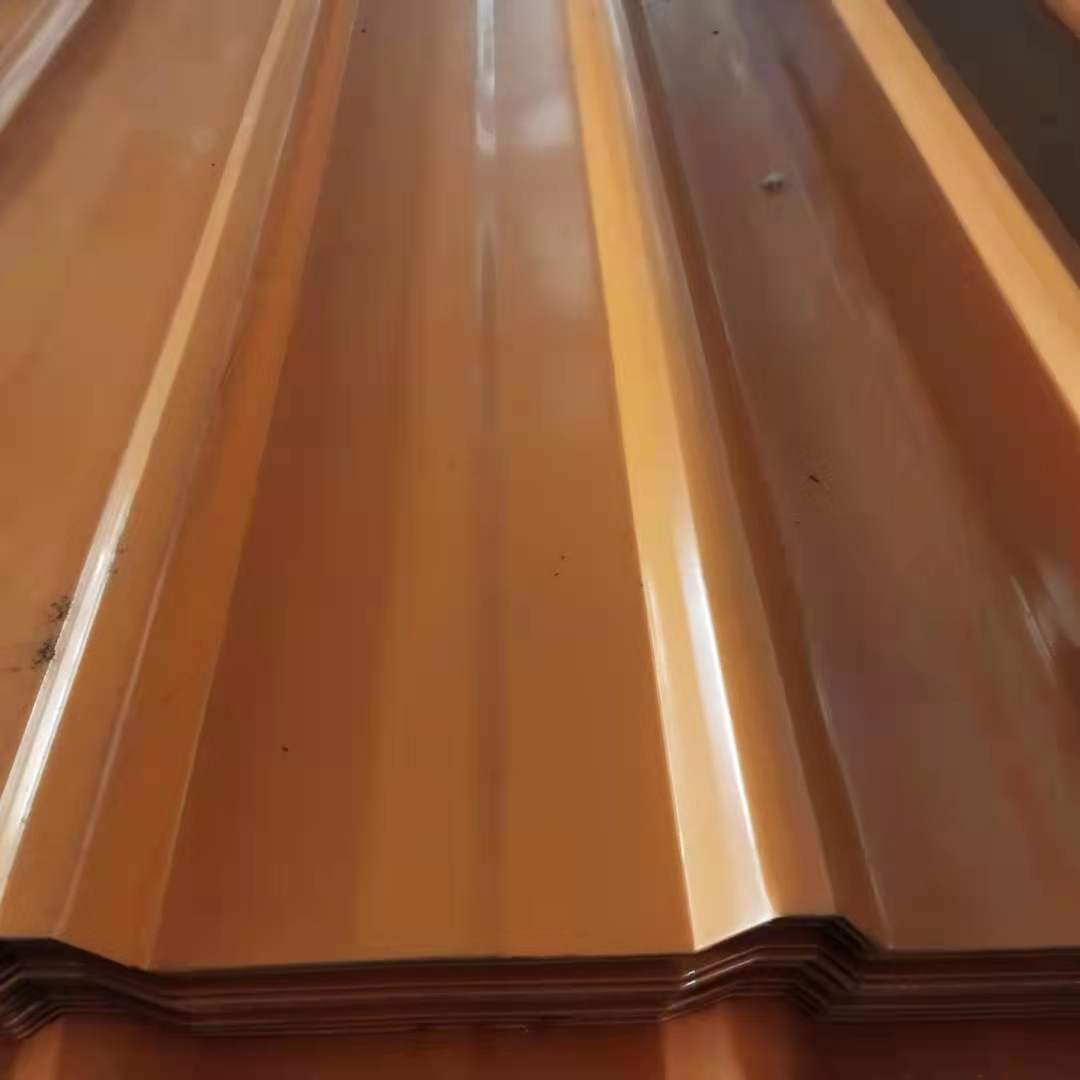一些大型公共建筑的屋面保温防水材料多采用泡沫复合彩钢板或其他轻体材料,但采用泡沫复合彩钢板也有不适用的地方。如彩钢复合板接头的地方、节点处理等,用胶粘合、顶面有明钉孔。这样在使用年限和防雨效果都有一定的不足,在屋面造型上也受到一定的限制。如球类馆屋面结构为钢网架、轻钢檩条、泡沫复合彩钢板屋面。屋顶长向为弧形顶面,宽向为平面,长79m,宽26m。屋顶防水面积4000㎡,集中排水。
The roof insulation and waterproof materials of some large public buildings mostly use foam composite color steel plate or other lightweight materials, but the use of foam composite color steel plate is also not applicable. For example, the joints and node treatment of color steel composite plates should be bonded with adhesive and have exposed nail holes on the top surface. This has certain shortcomings in terms of service life and rainproof effect, and is also limited in terms of roof design. For example, the roof structure of the ball stadium is steel grid, light steel purlin, and foam composite color steel plate roof. The roof is curved in length and flat in width, with a length of 79m and a width of 26m. The roof has a waterproof area of 4000 square meters and is centrally drained.
用工厂复合板做成弧形屋面有一定困难。复合板接头很难严实合缝,尤其用胶粘合很难保证不漏。复合板经热胀冷缩,胶口必然会开裂而渗漏,维修时很难找到开裂部位。复合板一块一块拼接起来,很难做成弧面,只能做成折面,难以达到设计和使用要求。要达到屋面弧形造型、不渗不漏,必须减少接口或无接口,屋面必须无明钉孔。如有接口,必须高出顶板底平面,使接口处不被水浸泡。用复合板做屋面防水层,很难做到以上几点。
There are certain difficulties in using factory composite panels to make curved roofs. Composite board joints are difficult to tightly seal, especially when glued together, it is difficult to ensure no leakage. The composite plate will inevitably crack and leak due to thermal expansion and contraction, making it difficult to find the cracked area during maintenance. Composite boards are pieced together one by one, making it difficult to create curved surfaces and can only be made into folded surfaces, making it difficult to meet the design and usage requirements. To achieve a curved roof shape with no seepage or leakage, it is necessary to reduce or have no interfaces, and the roof must have no exposed nail holes. If there is an interface, it must be higher than the bottom plane of the top plate to prevent the interface from being soaked in water. It is difficult to achieve the above points when using composite boards as roof waterproofing layers.
一、施工方法
1、 Construction methods
建议不用工厂复合板。将屋面板改为结构层、保温层、防水层分开来做(也叫现场复合)。
It is recommended not to use factory composite boards. Change the roof panel to a structural layer, insulation layer, and waterproof layer separately (also known as on-site composite).
(1)先在檩条上做结构层(底层彩钢板),用自攻钉将其固定在檩条上,接口处用铆钉拉牢。
(1) First, make a structural layer (bottom color steel plate) on the purlin, fix it on the purlin with self tapping nails, and secure the interface with rivets.
(2)在底板上做保温层,用塑料袋将超细玻璃棉装起来密封。在保温层中间加轻钢龙骨,使其固定在檩条 上。在龙骨与檩条间加橡胶隔热层,以防出现热桥,使其承担起彩钢板防水层的荷载。
(2) Make an insulation layer on the bottom plate and seal it with ultrafine glass wool in a plastic bag. Add a light steel keel in the middle of the insulation layer to fix it on the purlin. Add a rubber insulation layer between the keel and purlins to prevent the occurrence of thermal bridges and enable them to bear the load of the top layer of color steel plate waterproof layer.
(3)做防水层。彩钢板防水层,采用整板上房,在地面将彩钢板挤压成型后,按屋面79m长度切断,79m中间不留接头,,不留施工缝。这样在纵向就无接口,横向接口高出顶板底面。在接口槽内加橡胶垫片,将接口密封起来,以使接口严密又不被水浸泡。顶板与龙骨的连接件扣在接口槽内,使其起到连接和支撑作用,做到顶板无明钉孔。在屋面顶板的边缘节点处做滴水檐,用自攻钉将其固定在边缘的檩条上。顶板与连接板间加橡胶片,用铆钉拉牢,起到防风作用。按此法施工使屋面结构起到了承载、保温、防水、防风的作用,同时满足了设计的弧形顶面造型。
(3) Finally, make a waterproof layer. The top layer of the color steel plate waterproof layer is made of whole boards. After the color steel plate is extruded and formed on the ground, it is cut according to the length of 79m on the roof, with no joints or construction joints left in the middle of 79m. In this way, there is no interface in the vertical direction, and the horizontal interface is higher than the bottom surface of the top plate. Add rubber gaskets in the interface slot to seal the interface tightly and prevent it from being soaked in water. The connection between the top plate and the keel is fastened in the interface slot to provide connection and support, ensuring that there are no exposed nail holes on the top plate. Make drip eaves at the edge nodes of the roof slab and fix them on the purlins at the edges with self tapping screws. Add rubber sheets between the top plate and the connecting plate, and rivet them firmly to prevent wind. This method of construction enables the roof structure to play a role in load-bearing, insulation, waterproofing, and wind resistance, while also meeting the design's curved top shape.

二、施工中需要注意的问题
2、 Issues to be noted during construction
(1)彩钢板底板(结构层)必须在檩条上固定牢固,并且不能承担施工荷载,施工荷载要由檩条来承担。
(1) The color steel plate bottom plate (structural layer) must be firmly fixed on the purlins and cannot bear the construction load. The construction load must be borne by the purlins.
(2)保温层超细玻璃棉必须用塑料袋装起来密封。超细玻璃棉袋装前不能受潮,装袋后要密封好,使其不 能进水,保持干燥,施工中注意避免塑料袋破损,以保证其保温效果。
(2) The ultra-fine glass wool insulation layer must be sealed with plastic bags. Ultra fine glass wool bags should not be affected by moisture before packaging, and should be sealed well after packaging to prevent water from entering and keep them dry. During construction, attention should be paid to avoiding damage to the plastic bags to ensure their insulation effect.
(3)龙骨与底板连接处必须加隔离层,以保证不出现热桥结露现象。
(3) An isolation layer must be added at the connection between the keel and the bottom plate to ensure that there is no condensation of the thermal bridge.
(4)顶板整板上房要注意天气,有风天不能施工,防止彩钢板被风折损。
(4) Pay attention to the weather when installing the entire roof panel in the house. Construction cannot be carried out on windy days to prevent the color steel plate from being damaged by the wind.
(5)接口处一定要加密封条,连接件一定要安装到位,不能出现明钉孔。
(5) Sealing strips must be encrypted at the interface, and the connectors must be installed in place without any exposed nail holes.
(6)边缘和节点处一定要用自攻钉、铆钉固定牢固。
(6) The edges and nodes must be firmly fixed with self tapping screws and rivets.
三、效果
3、 Effect
采用彩钢板整板上房施工工艺可减少屋面顶板接头,无明钉孔;使流水面无缝,做到屋面板不渗不漏;达到了公共建筑的大跨度、大空间、体轻、保温性能好、防水效果好的技术要求;真正做到屋面结构坚固耐久;经济效果较好。
The use of color steel plate whole board construction technology can reduce the number of roof joints without exposed nail holes; Make the water surface seamless and ensure that the roof panel does not leak or leak; Meet the technical requirements of large span, large space, light weight, good insulation performance, and good waterproof effect of public buildings; Truly achieving sturdy and durable roof structures; The economic effect is good.
