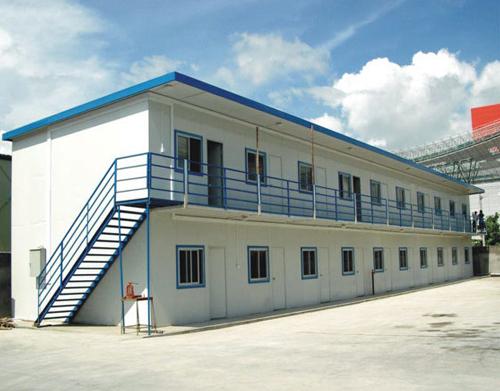禹城钢结构板房的采光设计需兼顾功能性与舒适性,结合当地光照条件与建筑特性,通过自然采光优化、人工照明适配及材料选择,打造明亮均匀的室内光环境,提升空间使用体验。
The lighting design of Yucheng steel structure panel houses needs to balance functionality and comfort, combined with local lighting conditions and building characteristics. Through natural lighting optimization, artificial lighting adaptation, and material selection, a bright and uniform indoor lighting environment is created to enhance the spatial experience.
自然采光是核心设计方向,需根据板房朝向与功能分区合理布局透光区域。南北向板房可在屋顶对称设置条形天窗,采用透光率达 85% 以上的 PC 阳光板(厚度 8-10mm),并加装保温层(如 10mm 岩棉夹芯),既能引入直射光,又可减少冬季热量流失。天窗间距按板房跨度的 1/3 设置(如 6 米跨度板房,天窗间隔 2 米),确保室内照度均匀度达 0.7 以上。东西向板房则侧重侧窗设计,在墙体中部设置通长玻璃窗(高度 1.5-1.8 米,宽度占墙面 60%),采用 Low-E 中空玻璃,夏季可减少紫外线射入,冬季保留红外辐射,配合外侧遮阳百叶(可调角度 30°-90°),在上午 10 点下午 4 点阳光强烈时段调节进光量,避免眩光与室内过热。
Natural lighting is the core design direction, and it is necessary to layout the transparent areas reasonably according to the orientation and functional zoning of the prefabricated houses. North south facing panel houses can be symmetrically equipped with strip skylights on the roof, using PC solar panels with a transmittance of over 85% (thickness 8-10mm), and adding insulation layers (such as 10mm rock wool sandwich), which can introduce direct light and reduce heat loss in winter. The spacing between skylights is set at one-third of the span of the prefabricated house (for example, for a 6-meter span prefabricated house, the spacing between skylights is 2 meters), ensuring that the indoor illumination uniformity is above 0.7. The east-west panel house focuses on side window design, with full-length glass windows (1.5-1.8 meters in height and 60% of the wall width) installed in the middle of the wall. Low-E insulated glass is used to reduce ultraviolet radiation in summer and retain infrared radiation in winter. In addition, the outer sunshade louvers (adjustable angle of 30 ° -90 °) are used to adjust the amount of incoming light during the strong sunlight period from 10am to 4pm to avoid glare and indoor overheating.
功能分区的差异化采光需求需精准适配。居住型板房的卧室区域,可在床头上方设置小型采光带(宽度 30cm,长度与床同宽),采用磨砂 PC 板漫射光线,避免直射影响休息;厨房与卫生间需充足照明,在顶部设置 300×600mm 方形采光窗,搭配透光率 60% 的夹胶玻璃,兼顾隐私与亮度。办公或商业用途的板房,在进深超过 6 米的区域,于屋顶增设锯齿形采光带(倾斜角度 45°),利用反射原理将光线引入室内深处,配合墙面浅色涂料(反射率≥80%),使距离窗户 5 米内区域的照度可达 300lux 以上(满足办公基本需求)。
The differentiated lighting requirements of functional zoning need to be accurately adapted. In the bedroom area of residential prefabricated houses, a small daylighting strip (30cm wide and the same width as the bed) can be installed above the head of the bed, using frosted PC boards to diffuse light and avoid direct sunlight affecting rest; The kitchen and bathroom need sufficient lighting, with a 300 × 600mm square skylight window installed at the top, paired with laminated glass with a light transmittance of 60%, to balance privacy and brightness. For office or commercial use, in areas with a depth of more than 6 meters, a serrated skylight strip (tilted at 45 °) is added to the center of the roof. The light is guided into the interior using the principle of reflection, and combined with light colored paint on the walls (reflectivity ≥ 80%), the illumination within 5 meters of the window can reach over 300lux (meeting basic office needs).

人工照明系统作为自然采光的补充,需遵循与舒适原则。选用 LED 平板灯(照度 4000K,显色指数≥80),按功能区划分布局:走廊与公共区域间距 2 米均匀布置,功率 18-24W;办公桌面采用可调节台灯(照度≥500lux),避免屏幕反光;卫生间安装防雾 LED 灯(IP65 防护等级),确保潮湿环境使用。智能控制系统可提升照明效率,通过光感传感器自动调节灯具亮度(如自然光充足时降 50% 功率),并设置定时开关(如凌晨 12 点早 6 点自动调低 30% 亮度),相比传统照明 40% 以上。
Artificial lighting systems, as a supplement to natural lighting, should follow the principles of energy conservation and comfort. Select LED flat panel lights (illumination 4000K, color rendering index ≥ 80), layout according to functional areas: evenly arrange corridors and public areas with a distance of 2 meters, power of 18-24W; use adjustable desk lamps (illumination ≥ 500lux) on office desks to avoid screen reflection; Install anti fog LED lights (IP65 protection level) in the bathroom to ensure safe use in humid environments. The intelligent control system can improve lighting efficiency by automatically adjusting the brightness of the lamps through light sensors (such as reducing to 50% power when natural light is sufficient), and setting a timer switch (such as automatically reducing to 30% brightness from 12 am to 6 am), saving more than 40% energy compared to traditional lighting.
材料选择与构造细节决定采光效果的长期稳定性。屋顶采光板与钢结构框架的连接处,采用三元乙丙橡胶密封条(厚度 3mm)和不锈钢压条固定,坡度控制在 15°-20°,确保雨水顺畅排出,避免渗水影响透光性。侧窗玻璃与钢框架之间预留 5mm 伸缩缝,填充硅酮密封胶(位移能力 ±25%),适应钢结构热胀冷缩(禹城地区温差达 30℃以上,需预留足够变形空间)。室内吊顶采用穿孔铝板(穿孔率 20%),兼具光线漫射与通风功能,配合暗藏的 LED 灯带,在夜间营造柔和的环境光,减少强光直射带来的视觉疲劳。
The material selection and construction details determine the long-term stability of the lighting effect. The connection between the roof skylight panel and the steel structure frame is fixed with EPDM rubber sealing strips (thickness 3mm) and stainless steel pressure strips, with a slope controlled at 15 ° -20 ° to ensure smooth drainage of rainwater and avoid water seepage affecting transparency. Reserve a 5mm expansion joint between the side window glass and the steel frame, filled with silicone sealant (displacement capacity ± 25%), to adapt to the thermal expansion and contraction of the steel structure (sufficient deformation space needs to be reserved in Yucheng area with a temperature difference of over 30 ℃). The indoor ceiling is made of perforated aluminum panels (perforation rate of 20%), which have both light diffusion and ventilation functions. Combined with hidden LED light strips, it creates a soft ambient light at night and reduces visual fatigue caused by strong direct light.
本文由禹城钢结构板房友情奉献.更多有关的知识请点击:http://www.lxcaigang.com真诚的态度.为您提供为的服务.更多有关的知识我们将会陆续向大家奉献.敬请期待.
This article is a friendly contribution from Yucheng Steel Structure Plate House For more information, please click: http://www.lxcaigang.com Sincere attitude To provide you with comprehensive services We will gradually contribute more relevant knowledge to everyone Coming soon.